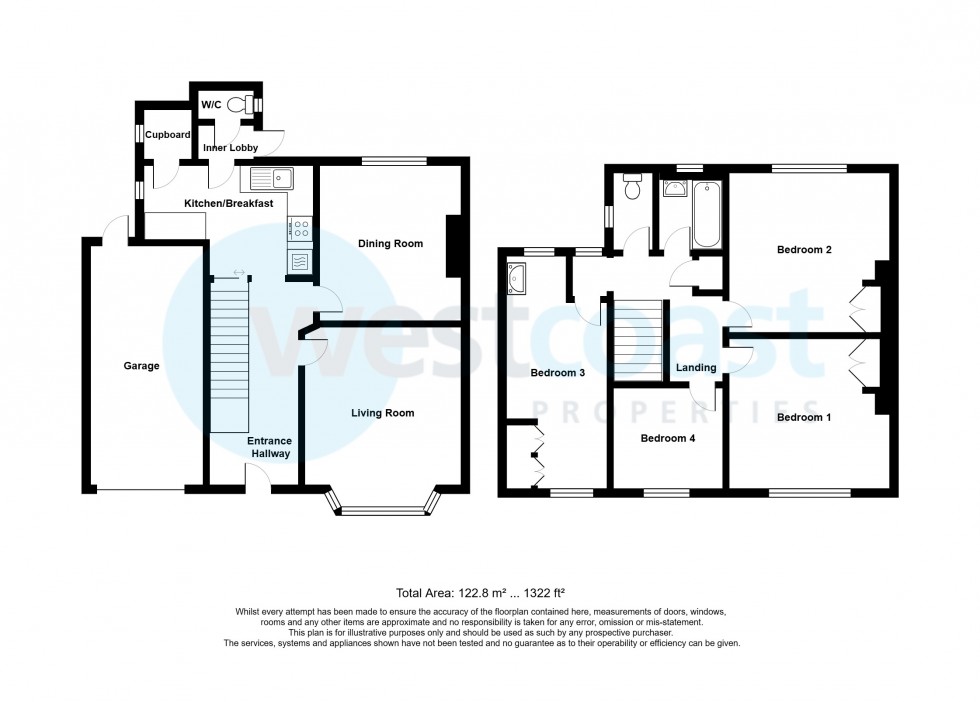Sales
- Sell with us
- Buy through us
- Mortgage Advice
- Marketing
- Book a Valuation
- View Shortlist
NEW HOMES
- New Homes & Developments
- New Homes For Sale
Entrance Hallway -
Entered via a uPVC double glazed door with obscure glazed panes, stairs rising to the first floor landing, radiator, doors to:
Dining Room - 3.58m x 3.23m (11'9" x 10'7")
max measurementuPVC double glazed window to rear, gas fireplace.
Living Room - 4.06m x 3.56m (13'4" x 11'8")
max measurementFeature bay window to front, radiator, electric fireplace with hearth and mantle surround.
Kitchen/Breakfast Room - 3.86m x 2.57m (12'8" x 8'5")
max measurementFitted with a matching range of base and eye level units with worktop space and tiled splashbacks over, single drainer stainless steel sink unit with mixer tap, built-in eye level oven and grill and 4 ring electric hob, space and plumbing for washing machine, space for undercounter fridge, vinyl flooring, uPVC double glazed windows to rear and side, door to pantry cupboard with uPVC double glazed window to side and electric connected, door from kitchen leading out to:
Rear Lobby -
Vinyl flooring, door to W/C, obscure glazed door leading out to the rear garden.
W/C -
Fitted with a low level W/C, wall mounted electric heater., vinyl flooring
First Floor Landing -
Hatch to loft space, door to storage cupboard, uPVC double glazed window to rear, doors to:
Bedroom 1 - 3.66m x 3.43m (12'0" x 11'3")
max measurementWindow to front, radiator, built-in cupboard with hanging rail and shelving.
Bedroom 2 - 3.66m x 3.07m (12'0" x 10'1")
max measurementDouble glazed window to rear, airing cupboard housing the gas combination boiler with slatted shelving.
Bedroom 4 - 2.62m x 2.24m (8'7" x 7'4")
Window to front, radiator.
Bathroom -
Fitted with a deep panel bath with electric shower over, wall hung wash hand basin, part tiled surrounds, uPVC obscure double glazed window to rear, radiator.
W/C -
Fitted with a low level W/C, uPVC obscure double glazed window to side.
Bedroom 3 - 5.30m x 2.29m (17'5" x 7'6")
max measurementA dual aspect room with uPVC double glazed windows to front and rear. radiator, wall hung wash hand basin with tiled splashbacks, built-in wardrobes.
Outside -
Front -
Fully enclosed to all side, double gates to driveway providing off street parking that in turn leads to the garage, laid mainly to lawn with mature shrubs.
Rear -
Fully enclosed, laid mainly to lawn was a range of mature trees and shrubs, pathway runs the length of garden and round the side of property leading to the pedestrian door offering access to the garage. there is also a green house and summer house,
Garage -
Up and over door to front, obscure glazed window to side, pedestrian access door leading to the rear garden.
Council Tax -
Band C. Current rates for 2024/2025 £2,157.56.

