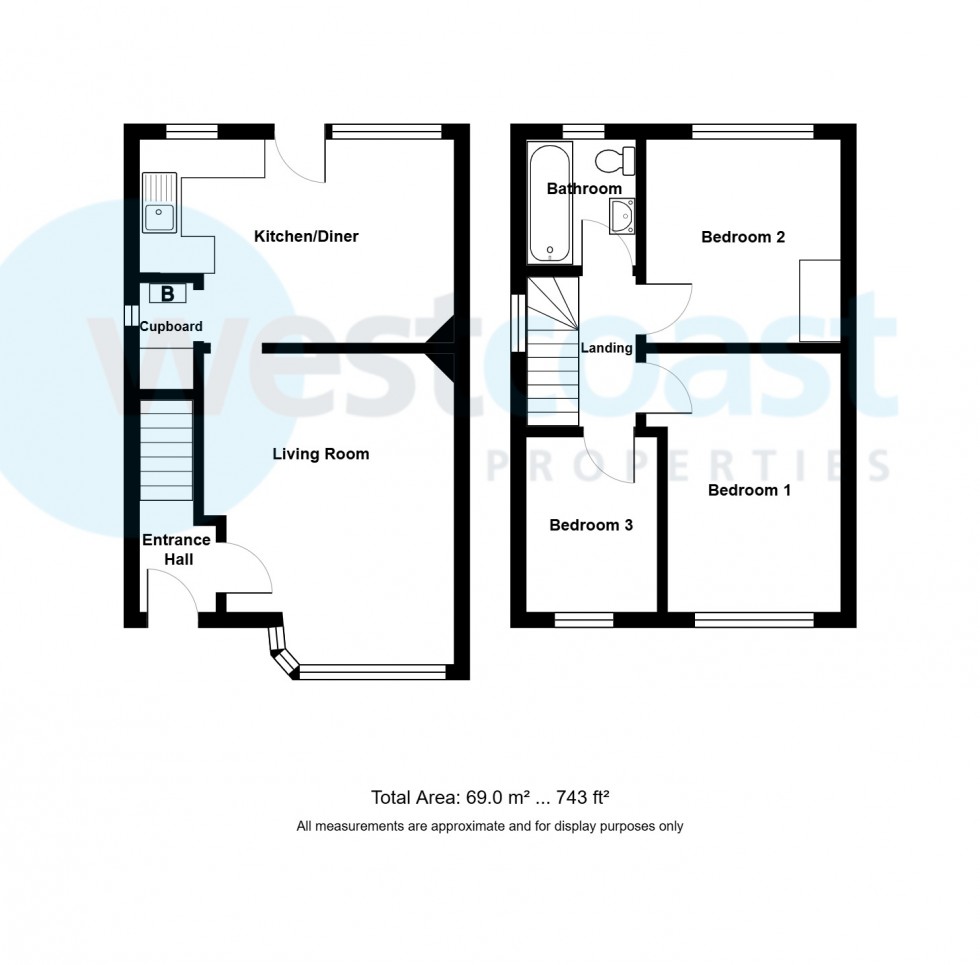Sales
- Sell with us
- Buy through us
- Mortgage Advice
- Marketing
- Book a Valuation
- View Shortlist
NEW HOMES
- New Homes & Developments
- New Homes For Sale
Entrance Hallway -
Double glazed front door into hallway, radiator, cupboard housing consumer unit (fuses) and gas meter. stairs to first floor, door into lounge:
Lounge - 4.62m into bay x 3.73m
Half bay double glazed window to front, radiator, socket points, coved ceilings, doorway into kitchen-diner
Kitchen-Diner - 44.32m x 3.05m (145'5" x 10'0")
Understairs cupboard with window to side and combi boiler and plumbing for washing machine, Double glazed window to rear x 2, double glazed door to rear, radiator, range of wall and base units, tiled splashbacks, stainless steel sink and drainer, sockets , space for cooker, space for dishwasher, coved ceiling, radiator.
Landing -
Double glazed window to side, doors to:
Bedroom 1 - 3.78m x 2.72m (12'5" x 8'11")
Double glazed window to front, radiator, sockets.
Bedroom 2 - 3.07m x 2.92m (10'1" x 9'7")
Double glazed window to rear, radiator, fitted desk, sockets.
Bedroom 3 - 2.57m x 1.88m (8'5" x 6'2")
Double glazed window to front, radiator,
Bathroom - 6.00m x 1.65m (19'8" x 5'5")
Double glazed obscure window to rear, panel bath with shower over and tiled splash, low level WC, wash hand basin with tiled splash, shaver point, radiator.
Front Garden -
Laid chippings, off street parking for 1-2 cars, side access
Rear Garden -
Patio area, fenced, laid to lawn, chipped area, shed.
Garage - 6.38m x 6.17m (20'11" x 20'3")
Double wooden garage to rear with double doors onto the back lane, worktop unit, power and light.
Tax band - B
(£1,816.10 for tax year 2023/2024)
Tenure - Leasehold
We have been advised freehold has been purchased and will be transfered to new buyer.
EPC - D

