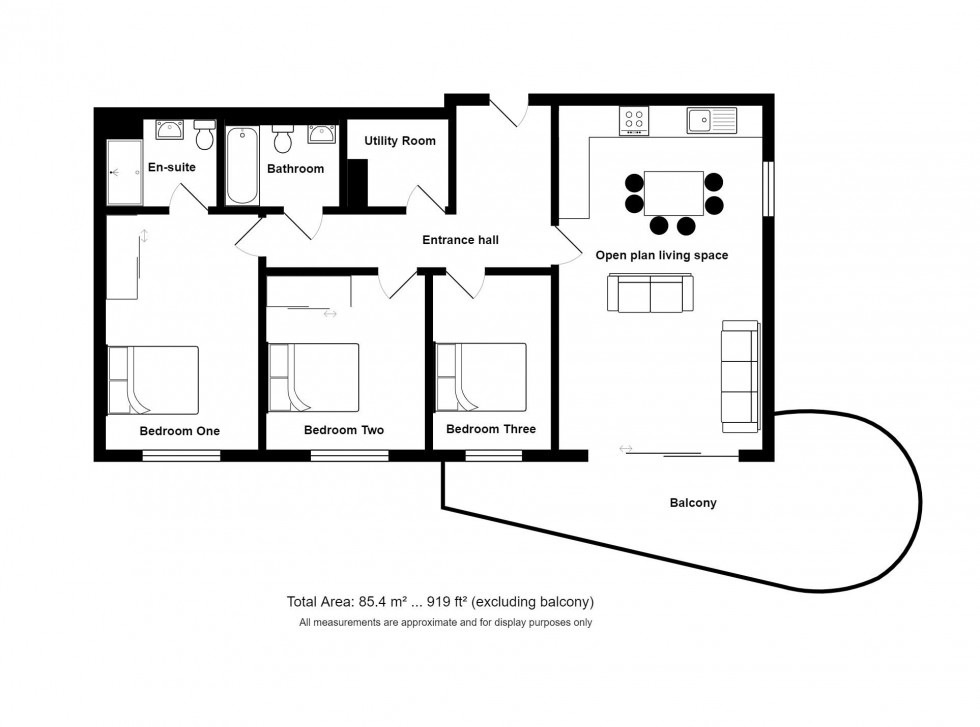Sales
- Sell with us
- Buy through us
- Mortgage Advice
- Marketing
- Book a Valuation
- View Shortlist
NEW HOMES
- New Homes & Developments
- New Homes For Sale
Entrance -
A large entrance with Amtico wood effect flooring, doors to all bedrooms, family bathroom, living space and utility room.
Open Plan Living Space - 6.60m x 4.00m (21'8" x 13'1")
Flooded with natural light the open plan living space offers fantastic views of the estuary and Welsh hills beyond as well as the Woodlands on the hillside of Portishead.
Kitchen - 4.00m x 2.06m (13'1" x 6'9")
An exceptionally modern kitchen fitted with a range of matching wall and base units with laminate surface over, inset stainless steel sink and drainer and four ring burner gas hob with extractor hood. Built in fridge/freezer, dishwasher and electric oven. Island unit with storage and ample seating for six with solid stone worktop. Glass splashback, amtico flooring and Open Plan to living space.
Living Space - 4.57m x 4.00m (15' x 13'1")
Open plan to the kitchen the lounge has large sliding glass doors opening onto the teardrop balcony making the very best of the views on offer.
Bedroom One - 4.62m x 2.97m (15'2" x 9'9")
A large double bedroom with picture window overlooking the Estuary with stunning views. Built in double wardrobe with mirror fronted sliding doors and door to en-suite.
En-Suite - 2.18m x 1.70m (7'2" x 5'7")
A modern suite comprising double walk-in shower, low-level WC and sink. Fully tiled walls to all wet areas. Amtico stone effect flooring and triple built in storage cupboard with Mirror. Heated towel rail.
Bedroom Two - 3.45m x 3.10m (11'4" x 10'2")
A large double bedroom with picture window overlooking the Estuary offering fantastic views and built-in double wardrobe with sliding doors.
Bedroom Three - 3.45m x 2.29m (11'4" x 7'6")
A double bedroom with picture window overlooking the balcony and views beyond.
Bathroom - 2.29m x 2.26m (7'6" x 7'5")
A modern bathroom with three-piece suite comprising; panelled bath with shower above with fully tiled enclosure and glass shower screen, low-level WC and sink. Stone effect Amtico flooring, wall mounted towel rail and wall to wall Mirror.
Utility Room - 1.98m x 1.37m (6'6" x 4'6")
An extremely useful room. With plumbing and provisions for a washing machine and tumble dryer as well as a range of shelving and a wall mounted gas boiler.
Balcony -
A larger than average teardrop shaped balcony with ample space for alfresco dining and offering stunning views of the fishing village, Welsh hills and estuary.
Parking -
Two secure undercroft allocated parking spaces.
Other -
Communal bike store and bin store and visitors parking spaces subject to permits.

