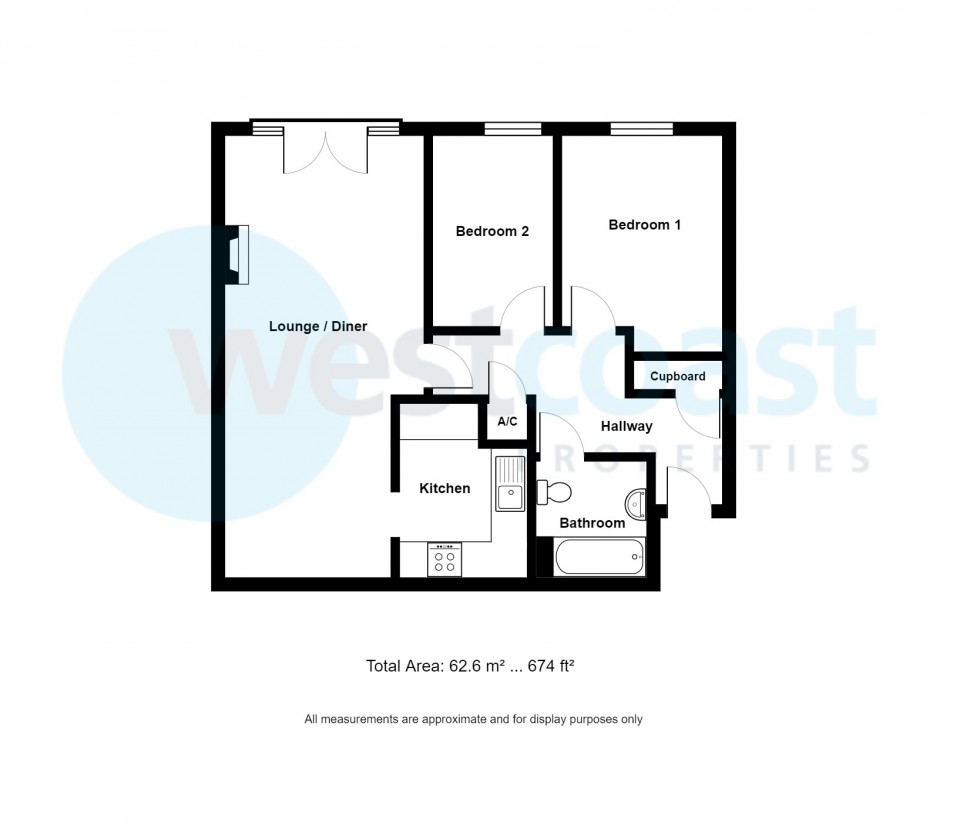Sales
- Sell with us
- Buy through us
- Mortgage Advice
- Marketing
- Book a Valuation
- View Shortlist
NEW HOMES
- New Homes & Developments
- New Homes For Sale
Communal Entrance -
Communal entrance door with intercom entry system, stairs rising to all floors, further door leading into internal communal hall leading to the entrance door to the flat itself.
Hallway -
Door to storage cupboard, further door to airing cupboard housing the water tank, electric wall heater, doors to:
Lounge/Diner - 7.40m x 3.38m (24'3" x 11'1")
Two electric wall heaters, feature fireplace with electric fire inset mantle and hearth, two full height uPVC double glazed windows to rear, uPVC double glazed patio doors opening to a Juliet Balcony, open plan archway leads into:
Kitchen - 2.95m x 2.16m (9'8" x 7'1")
Fitted with a matching range of base and eye level units with worktop space, single drainer sink unit with mixer tap, tiled splashbacks, built-in oven with four ring electric hob and extractor hood over, space and plumbing for washing machine, space for fridge.
Bedroom 1 - 3.73m x 2.80m (12'3" x 9'2")
uPVC double glazed window to rear, electric wall heater.
Bedroom 2 - 3.25m x 2.00m (10'8" x 6'7")
uPVC double glazed window to rear, electric wall heater.
Bathroom -
Fitted with a three piece suite comprising deep panel bath with mixer shower over, low level WC, pedestal wash hand basin, part tiled surrounds, vinyl flooring, extractor fan.
Outside -
Communal Gardens -
The property is set in lovely communal gardens that can be enjoyed by the residents.
Parking -
There is underground parking with one allocated space.
Tenure & Management Information -
The property is leasehold and was granted a 155 year lease from the 1st January 2002. The current management charge is to follow.
Council Tax -
Band B. Current rates for 2024/2025 £1,795.73.

