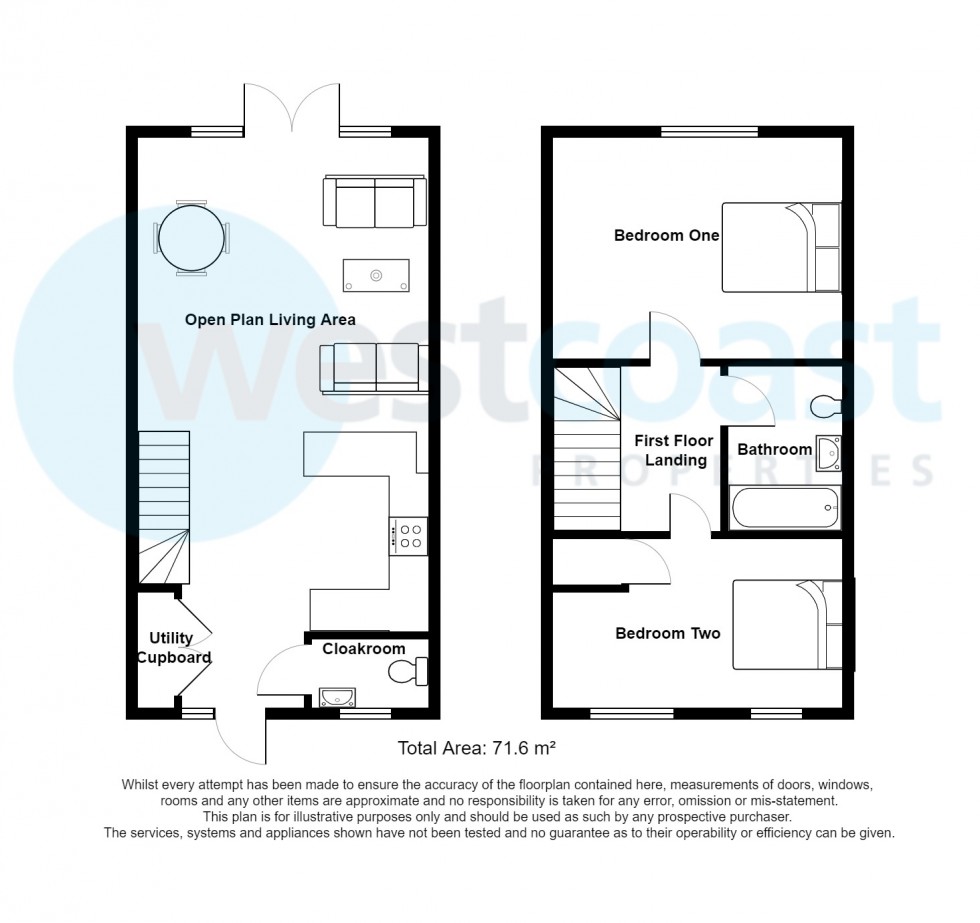Sales
- Sell with us
- Buy through us
- Mortgage Advice
- Marketing
- Book a Valuation
- View Shortlist
NEW HOMES
- New Homes & Developments
- New Homes For Sale
Entrance Hall - 1.72m x 0.68m (5'8" x 2'3")
Doors leading into downstairs cloakroom, open plan kitchen living area and utility cupboard which houses the fuse board and boiler, and has space and plumbing for washing machine, LVT floor covering which runs through the downstairs accommodation.
Downstairs Cloakroom - 1.70m x 1.23m (5'7" x 4'0")
Obscure double glazed window to the front, two piece suite comprising; wash hand basin on pedestal with tiled splash back, close coupled WC, extractor fan.
Open Plan Living Area - 6.77m x 4.33m (22'3" x 14'2")
Kitchen Area -
One and a half sink and drainer with swan neck mixer tap over, range of high gloss drawers, base and eye line units with roll top work surfaces over, integrated fridge and freezer, integrated eye slim line dishwasher, gas hob with electric fan assisted oven below and extractor over, kick board heating.
Lounge -
Double radaitor, uPVC double glazed double doors leading into rear garden.
Landing -
Doors leading into bedrooms one, two and bathroom, radiator.
Bedroom One - 4.52m x 4.34m (14'10" x 14'3")
Double glazed window overlooking front aspect, storage cupboard, radaitor.
Bedroom Two - 4.38m x 3.28m (14'4" x 10'9")
uPVC double glazed window overlooking rear aspect, radiator, wall mounted heating thermostat.
Bathroom - 2.19m x 1.95m (7'2" x 6'5")
Three piece suite comprising; panelled bath with thermostatic shower over, close coupled WC, wash hand basin on pedestal with tiled splash back, wood effect vinyl floor covering.
Front of the Property -
Tarmacadam driveway for two vehicles, overhead canopy, outdoor light, electric charging point.
Rear Garden -
Fully enclosed by timber panel fencing, patio area, lawned area and shed.
Material Information -
Council Tax Band: To be confirmed as not allocated as of yet by the council.

