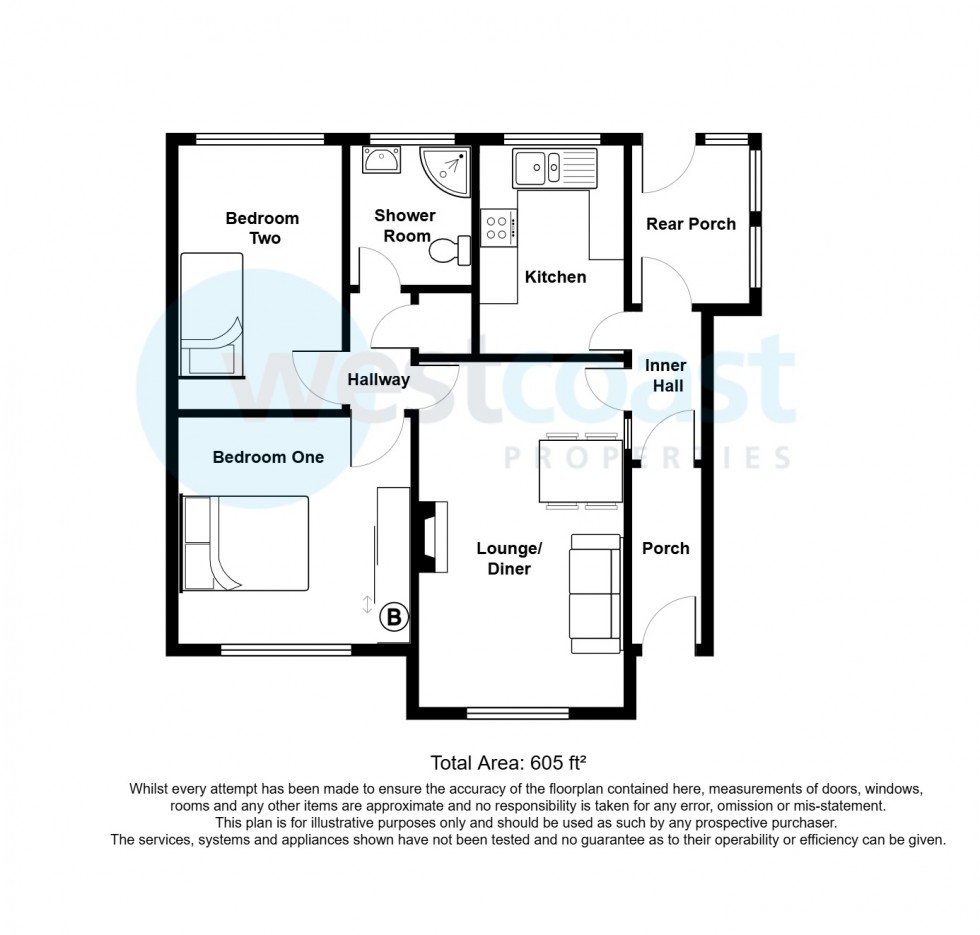Sales
- Sell with us
- Buy through us
- Mortgage Advice
- Marketing
- Book a Valuation
- View Shortlist
NEW HOMES
- New Homes & Developments
- New Homes For Sale
Entrance -
uPVC entrance door with an obscured glazed panel leading through to the entrance porch.
Entrance Porch -
uPVC obscured double glazed windows to side, step up to the uPVC obscured double glazed door with window leading in to the hallway.
Hallway - 2.64m x 1.17m (8'8" x 3'10")
Doors to lounge, kitchen and outer porch, radiator, coving to ceiling, and laminate floor tiles.
Kitchen - 2.74m x 2.41m (9' x 7'11")
uPVC double glazed window overlooking the rear aspect, range of drawers, base and eyeline units with rolltop work surfaces over, composite one and half sink and drainer with swan neck mixer tap over, part tiled splashbacks, radiator, space and plumbing for washing machine, space for under counter fridge and gas oven, and laminate floor covering.
Lounge-Diner - 5.40m x 3.38m (17'9" x 11'1")
uPVC double glazed window overlooking the front aspect, television point, electric fire with stone effect mantle, hearth and backing, radiator, and door leading to the inner hallway.
Inner Hallway - 1.52m x 0.81m (5' x 2'8")
Doors to the bathroom and bedrooms one and two, access to loft and airing cupboard housing the fuse box and meters with slatted shelving for storage.
Bedroom One - 3.78m x 3.28m (12'5" x 10'9")
uPVC double glazed window overlooking the front aspect, radiator, range of fitted wardrobes with sliding mirrored doors providing a range of hanging and storage solutions.
Bedroom Two - 3.90m x 2.30m (12'10" x 7'7")
uPVC double glazed window overlooking the rear aspect, and radiator.
Shower Room - 2.00m x 1.70m (6'7" x 5'7")
Part-tiled with obscured double glazed window overlooking the rear aspect, three-piece suite comprising quadrant shower housing the electric shower, wash hand basin inset into vanity unit with cupboards below, close coupled WC, chrome heated towel rail, and laminate floor covering.
Outer Porch - 1.75m x 1.67m (5'9" x 5'6")
uPVC double glazed door leading to rear garden with uPVC double glazed windows to the side, coat hooks, and vinyl flooring.
Rear Exterior -
Fully enclosed by timber panel fencing, mainly laid to lawn with patio area, borders with mature shrubs and bushes, access in to the garage, wooden side gate leading to the front of the property.
Front Exterior -
Good sized corner plot mainly laid to lawn, with brick paved driveway providing off street parking in front of garage, pathway to the main entrance door, further lawned area enclosed by low level fencing and hedgerow, and established borders with mature shrubs.
Garage -
Power and light, up and over door to the front.
Material Information -
- The property is Freehold but if subject to a rent charge of approx £12.10 per annum- Council Tax Band C, charged at £1,925.29 for 2024/2025

