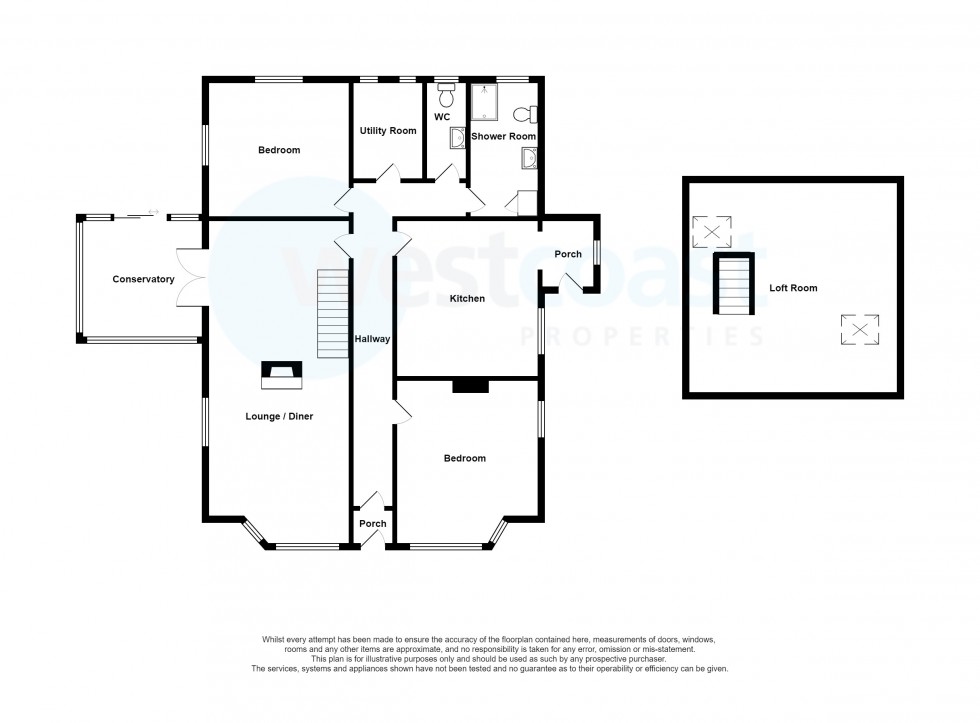Sales
- Sell with us
- Buy through us
- Mortgage Advice
- Marketing
- Book a Valuation
- View Shortlist
NEW HOMES
- New Homes & Developments
- New Homes For Sale
All Sizes Are Approximate The Accommodation Comprises -
uPVC entrance door with double glazed decorative leaded insert, opens to
Entrance Vestibule -
Further multipane door opening to
Entrance Hall - 8.40m x 1.24m (27'7" x 4'1")
Radiator.
Lounge/Diner - 8.23m x 4.00m (27'0" x 13'1")
uPVC windows to front aspect. Further uPVC bay window to side aspect. uPVC double glazed double doors to side aspect providing access to conservatory. Two radiators. Central chimney housing solid fuel fire (untested) stairs rising to loft room.
Kitchen/Breakfast Room - 4.01m x 3.43m (13'2" x 11'3")
uPVC double glazed window to side aspect. Radiator. Fitted with a range of wall and base units with roll edge work surfaces over. Twin bowl stainless steel single drainer sink unit with mixer tap. Space for cooker. Space for extractor fan and light. Plumbing for dishwasher. Fully tiled floor. Inset spotlights to ceiling. Tiling to splashback areas. Open access to
Side Porch - 1.90m x 1.47m (6'3" x 4'10")
uPVC double glazed window to side aspect. uPVC double glazed door to front aspect. Fully tiled floor. Consumer unit. Floor standing boiler.
Bedroom One - 4.57m x 4.00m (15' x 13'1")
uPVC double glazed window to front aspect. Further uPVC double glazed window to side aspect. Radiator. Vanity unit with inset wash basin and cupboard storage.
Bedroom Two - 4.00m x 2.90m (13'1" x 9'6")
uPVC double glazed window to rear aspect. Further uPVC double glazed window to side aspect. Radiator.
Utlity Room - 1.96m x 1.70m (6'5" x 5'7")
Two uPVC double glazed windows to rear aspect. Fitted with wall and base units with work surface over. Stainless steel single bowl drainer unit. Plumbing for washing machine. Radiator.
Shower Room - 2.87m x 2.00m (9'5" x 6'7")
uPVC double glazed window to rear aspect comprising tiled corner shower cubicle with mains fed shower unit. Close coupled WC and pedestal wash hand basin. Built in airing cupboard also housing hot water tank. Radiator.
Conservatory - 3.70m x 3.43m (12'2" x 11'3")
uPVC double glazed windows to both sides and rear aspect with uPVC double glazed sliding doors to rear aspect.
Loft Room - 6.32m x 5.20m (20'9" x 17'1")
Power and lighting. (sloped ceilings).
Outside -
To the front of the property there is a driveway providing off street parking for numerous vehicles and leading to a detached garage. There are raised mature shrub and bush borders to the front of the property. Gated side access and adjacent to the left hand side of the garage is a gate providing access to the main garden area.The rear garden is fully enclosed and consists of areas laid to paved patio and hard standing along with an enclosed area of garden which is mainly laid to lawn with mature shrub and bush borders which has gated access to the main garden area. Also situated to the rear of the property is a useful outhouse/workshop/storage room which measures approximately 11'3 x 5' 9 with glazed window and door. Power and lighting. To the opposite side of the property there is gated access to an area laid to paved patio which also houses the oil tank.
Main Garden -
The main garden area is accessed via the previously mentioned gate adjacent to the garage or via the garden gate from the property itself. This area is of a substantial size and benefits from a winding pathway which gives direct private access to the beach and enjoys fantastic beach and coastal views. In the Agents opinion this area of land has potential for further development to the existing bungalow or even for an additional dwelling or potential park home on the plot (subject to any necessary consents and planning permission) prospective purchasers should satisfy themselves of these possibilities prior to proceeding with any purchase.
Council Tax Band D (2024/2025 -
Annual Charge £2168.86
Flood Risk Assessment -
https://check-long-term-flood-risk.service.gov.uk/risk#
Tenure Freehold -
