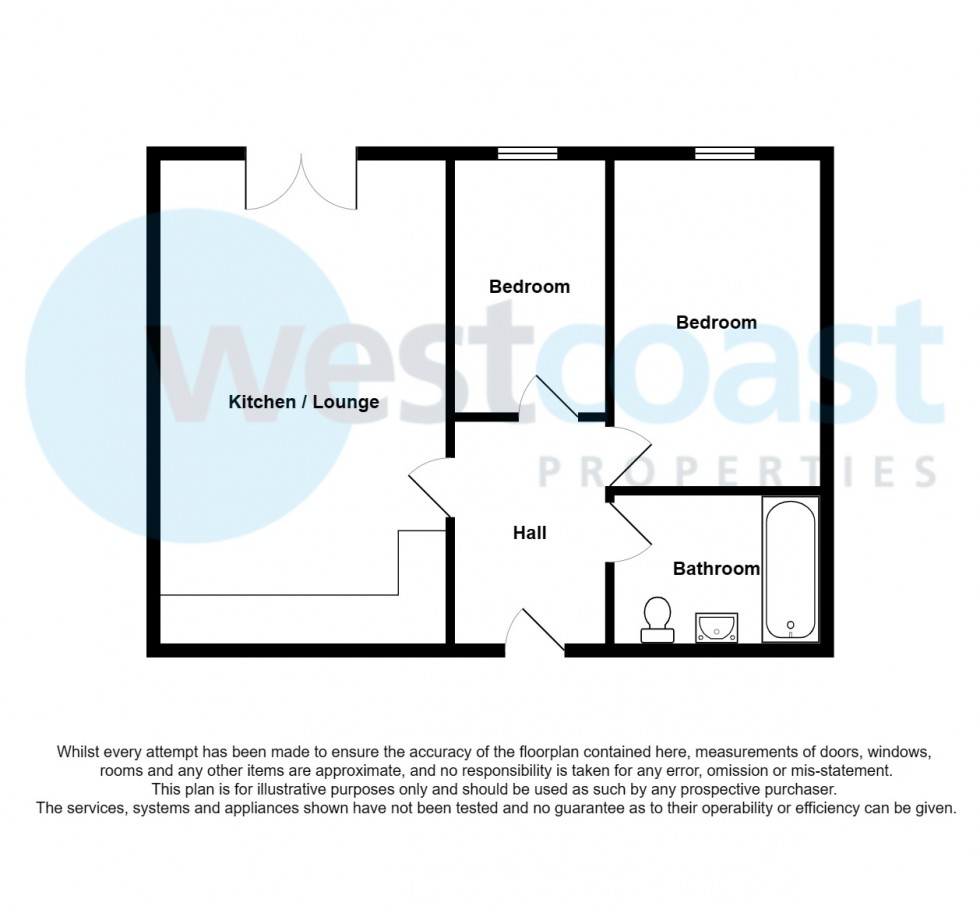Sales
- Sell with us
- Buy through us
- Mortgage Advice
- Marketing
- Book a Valuation
- View Shortlist
NEW HOMES
- New Homes & Developments
- New Homes For Sale
All Sizes Are Approximate The Accommodation Comprises: -
Communal entrance door opens to communal entrance hall with stairs rising to the top floor. Private door opens to
Entrance Hall -
Radiator. Fuse box. Telephone entry system. Radiator. Accesss to bedrooms, one, two, bathroom and living room.
Living Room - 6.20m x 3.66m (20'4" x 12'0")
uPVC double glazed window. Sloped ceiling with reduced head height. Radiator. Open archway providing access to
Kitchen -
uPVC double glazed window. Fftted with a range of wall and base units with work surfaces over. Stainless steel single drainer sink unit with mixer tap. Built in oven with inset four ring gas burner hob. Plumbing for washing machine.
Bedroom 1 - 4.20m x 2.64m (13'9" x 8'8")
uPVC double glazed window. Radiator. Sloped ceiling with reduced head height.
Bedroom 2 - 3.23m x 1.93m (10'7" x 6'4")
uPVC double glazed window to front aspect. Radiator.
Bathroom - 2.57m x 1.83m (8'5" x 6'0")
Suite comprising panelled bath. Pedestal wash hand basin. Close coupled WC. Extractor fan. Fully tiled Walls. Velux window.
Council Tax Band A (2024/2025 -
Annual Charge £1500.31
Tenure Leasehold -
Term 999 years from 1.1.2007Ground Rent £100 per annum Service Charge £720 per annum
Flood Risk Assessment -
https://check-long-term-flood-risk.service.gov.uk/risk

