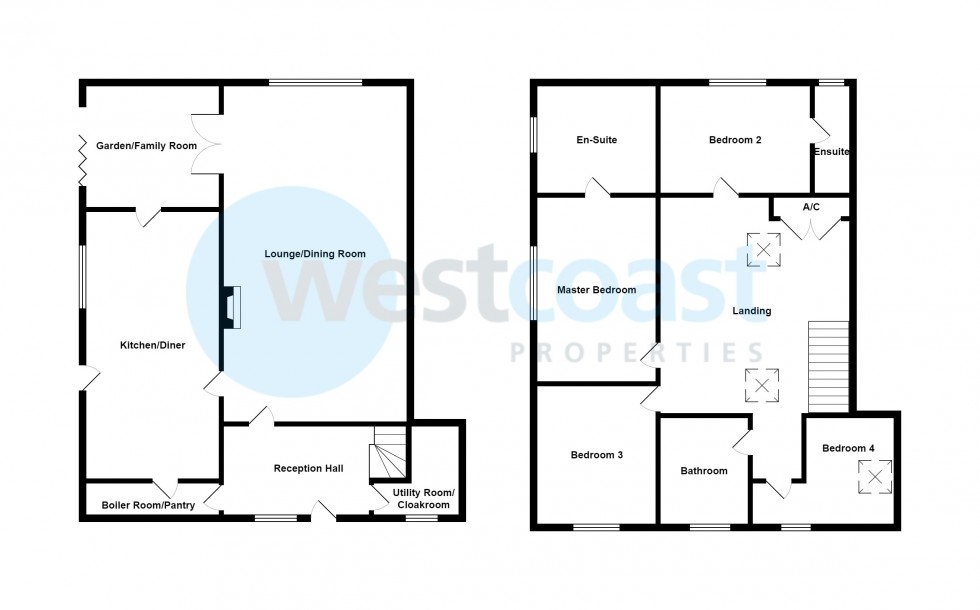Sales
- Sell with us
- Buy through us
- Mortgage Advice
- Marketing
- Book a Valuation
- View Shortlist
NEW HOMES
- New Homes & Developments
- New Homes For Sale
All Sizes Are Approximate The Accommodation Comprises: -
Entrance Hall - 3.66m x 2.74m (12'0" x 9')
Downstairs W/C/Utility Room - 3.50m x 2.87m (11'6" x 9'5")
Lounge/Diner - 8.66m x 4.67m (28'5" x 15'4")
Family Room - 3.84m x 3.66m (12'7" x 12'0")
Kitchen/Diner - 7.14m x 3.20m (23'5" x 10'6")
Boiler/Pantry - 3.12m x 1.24m (10'3" x 4'1")
Landing - 5.18m x 5.08m (17' x 16'8")
Bedroom One - 5.44m x 3.18m (17'10" x 10'5")
Bedroom One En-Suite - 3.12m x 2.54m (10'3" x 8'4")
Bedroom Two - 4.01m x 3.56m (13'2" x 11'8")
Bedroom Two Ensuite - 3.45m x 1.22m (11'4" x 4'0")
Bedroom Three - 4.20m x 3.15m (13'9" x 10'4")
Bedroom Four - 2.90m x 2.24m (9'6" x 7'4")
(excluding entrance hallway)
Bathroom - 2.92m x 2.13m (9'7" x 7')
Flood Risk Assessment -
https://check-long-term-flood-risk.service.gov.uk/risk#
Council Tax Band E (2024/2025) -
Annual Charge £2744.04 (subject to change)
Tenure: Freehold -
